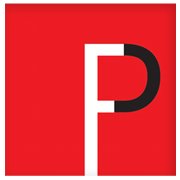Description
This 3-bedroom, 1-bath home is perfect for first-time buyers or those looking to grow their investment portfolio. Featuring a spacious eat-in kitchen and lots of rustic charm, the layout offers both comfort and character. Enjoy the cozy atmosphere of the sunken living room, complete with a corner fireplace that adds warmth and charm and patio doors leading to a spacious deck for your out living! The home includes two bedrooms on the main level, with a private primary bedroom located on the second floor loft area - ideal for added privacy. The yard is fully fenced for peace of mind. Full of potential and unique details, this home is conveniently located within walking distance to Algonquin College and the downtown area. A great opportunity with lots of important updates like the roof, eaves, downspouts, windows & sliding door! 24 hours irrevocable on all offers.
Additional Details
-
- Community
- 530 - Pembroke
-
- Lot Size
- 68.38 X 102.82 Ft.
-
- Approx Sq Ft
- 1500-2000
-
- Building Type
- Detached
-
- Building Style
- 1 1/2 Storey
-
- Taxes
- $3923.34 (2024)
-
- Garage Type
- None
-
- Parking Space
- 4
-
- Air Conditioning
- Central Air
-
- Heating Type
- Forced Air
-
- Kitchen
- 1
-
- Basement
- Full, Partially Finished
-
- Pool
- None
-
- Listing Brokerage
- ROYAL LEPAGE EDMONDS & ASSOCIATES































