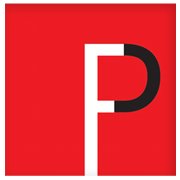Description
Stunning Fully Renovated Home in the Heart of North Gower! This charming corner-lot property is ideally located right on the Main Street perfect for first-time buyers or those looking to downsize without compromising on style or convenience. Zoned VM7- Village Mixed-Use Zoning! Offering 1 bedroom, 2 versatile dens, and 2 full bathrooms, this thoughtfully updated home features luxury vinyl flooring throughout and a spacious open-concept kitchen and living area. The bright front sunroom is the perfect spot to enjoy your morning coffee while taking in the lively charm of the town. The brand-new kitchen boasts three stainless steel appliances, a stylish butcher block island, and an eye-catching backsplash. Enjoy the convenience of main floor laundry and a mudroom with ample storage leading to the new back deck. Upstairs, you will find the primary bedroom with a wall-to-wall closet, a full bath, and an additional room ideal for a home office or guest space. A wide hallway provides even more flexible space, great for a reading nook or second workspace. Exceptional curb appeal includes landscaped mulch gardens, a classic farm-style fence, privacy wall, and parking for two. All this within walking distance to Mulligans Grocers, The Marlborough Pub, Home Hardware, Post Office, Library, local restaurants, and more. Don't miss this move-in ready gem - book your showing today!
Additional Details
-
- Community
- 8009 - North Gower
-
- Lot Size
- 37.74 X 50.26 Ft.
-
- Approx Sq Ft
- < 700
-
- Building Type
- Detached
-
- Building Style
- 2-Storey
-
- Taxes
- $2030.31 (2025)
-
- Garage Type
- None
-
- Parking Space
- 2
-
- Air Conditioning
- Other
-
- Heating Type
- Heat Pump
-
- Kitchen
- 1
-
- Basement
- Unfinished, Crawl Space
-
- Pool
- None
-
- Zoning
- VM7
-
- Listing Brokerage
- RE/MAX HALLMARK REALTY GROUP















































