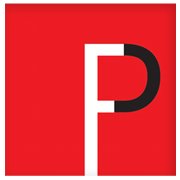Description
Amazing opportunity for investors and/or aspiring developers to own a piece of the historic ByWard Market! These two, semi-detached residences are being offered for sale together. Both homes are updated and move-in ready, with stunning high ceilings, hardwood floors, large windows, a full suite of appliances, spacious living area with Victorian features, fully fenced back yard, and even heated driveways! Take occupancy of one and rent out the other, or simply rent both with ease, as they offer close proximity to all the amenities of the ByWard Market, the University of Ottawa, the Rideau Centre, government offices, and the LRT/transit. Other opportunities for the space include building back or up from the existing foot print or transforming one or both homes to create office or retail space - your imagination is the limit! (mixed use zoning designation) For anyone looking to renovate the site, head next door to Patagonia for inspiration! what they have done with this heritage property is simply stunning.
Additional Details
-
- Community
- 4001 - Lower Town/Byward Market
-
- Lot Size
- 33 X 98.98 Ft.
-
- Approx Sq Ft
- 3000-3500
-
- Building Type
- Duplex
-
- Building Style
- 2-Storey
-
- Taxes
- $13800 (2025)
-
- Garage Space
- 2
-
- Garage Type
- Built-In
-
- Parking Space
- 2
-
- Air Conditioning
- Central Air
-
- Heating Type
- Forced Air
-
- Kitchen
- 2
-
- Basement
- Partially Finished
-
- Pool
- None
-
- Zoning
- MD2S74
-
- Listing Brokerage
- RE/MAX HALLMARK REALTY GROUP





















































