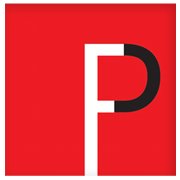Description
Lovingly cared for inside and out, this charming townhouse is nestled on a quiet circle, with a private south facing backyard overlooking parkland! Amazing curb appeal greets you with garden beds, and an interlock walkway leading to the covered front porch. The main level shines with hardwood floors, a cozy living room, a bright dining area, and updated 2pc bath. The kitchen is a true highlight, featuring endless cabinetry, an extended pantry, tiled floors and backsplash, and stainless steel appliances. Upstairs, the spacious primary bedroom offers sliding barn door entry, hardwood floors, and a walk-in-closet. Two additional bedrooms and an updated 4-piece bath with premium finishes complete the second floor. The lower level adds even more living space with a generous rec room anchored by a gas fireplace and freshly installed carpets. A bonus versatile flex room with rustic wood accents provides the ideal spot for a workshop, hobby room, or home office. Step out back to find an entertainers dream: a deck with gas line for BBQ, interlock terrace, and folding fence that opens to enhance the scenic views. Unbeatable location close to shopping, schools, transit, and just minutes to the 417 and downtown Ottawa. Backs directly onto the St-Laurent Complex/Don Gamble Community Centre, where a workout gym, pool, and library are just steps away. This is the total package!
Additional Details
-
- Community
- 3503 - Castle Heights
-
- Lot Size
- 20.01 X 102.85 Ft.
-
- Approx Sq Ft
- 1100-1500
-
- Building Type
- Att/Row/Townhouse
-
- Building Style
- 2-Storey
-
- Taxes
- $4292 (2025)
-
- Garage Space
- 1
-
- Garage Type
- Attached
-
- Parking Space
- 2
-
- Air Conditioning
- Central Air
-
- Heating Type
- Forced Air
-
- Kitchen
- 1
-
- Basement
- Full, Finished
-
- Pool
- None
-
- Listing Brokerage
- RE/MAX HALLMARK REALTY GROUP






































